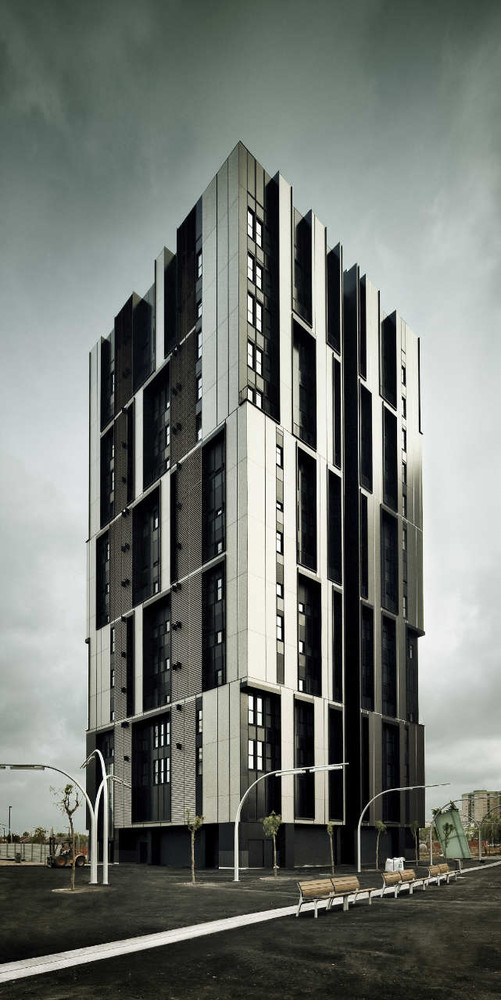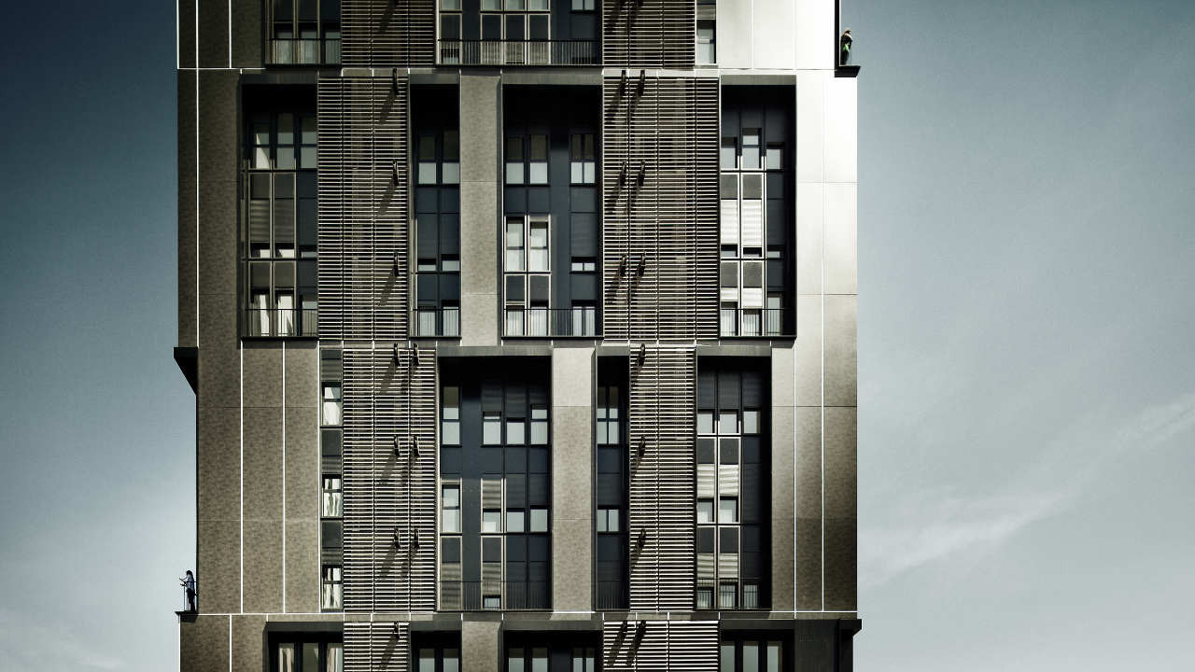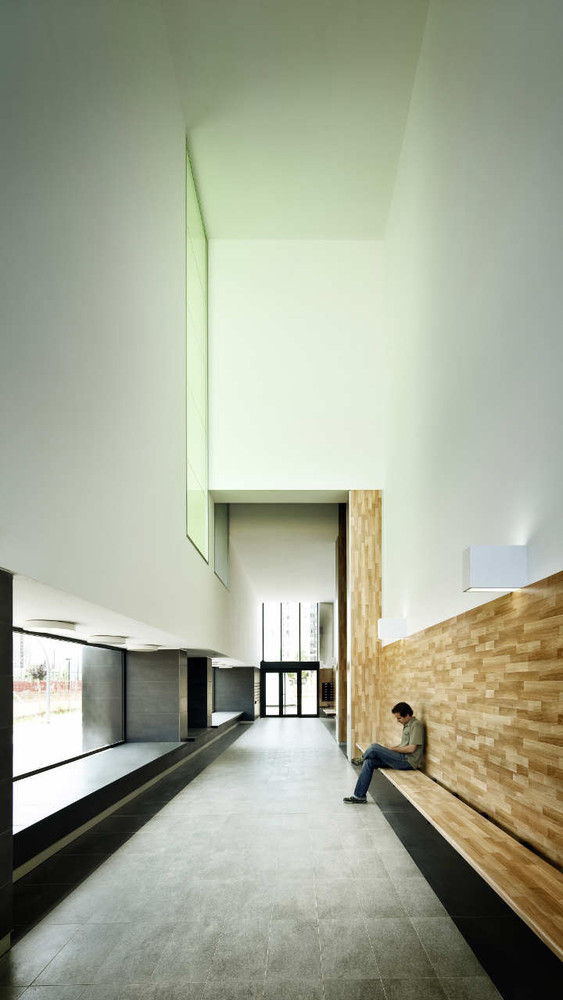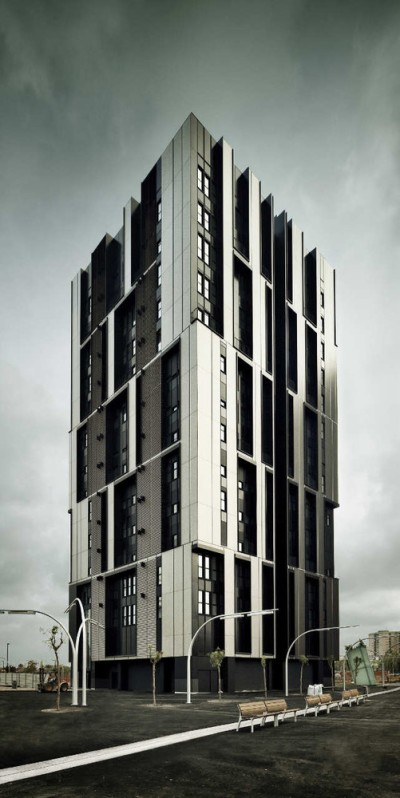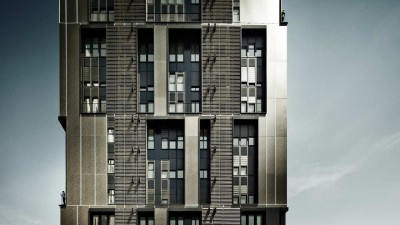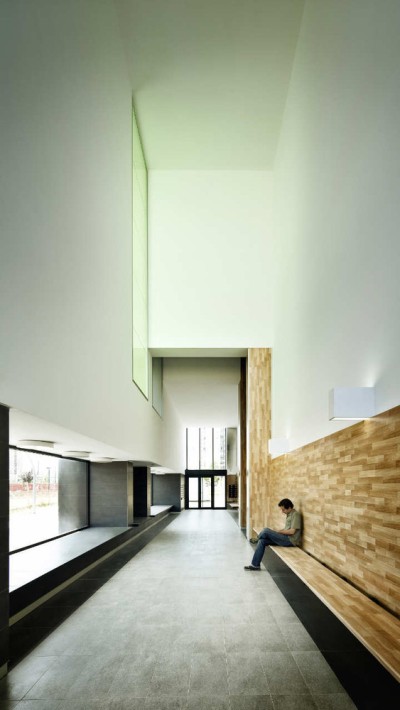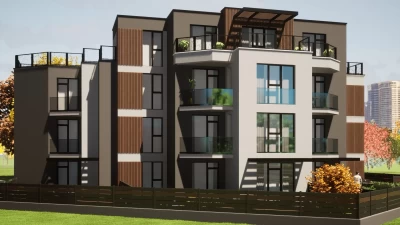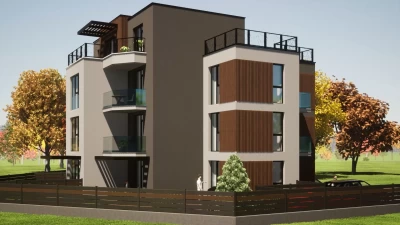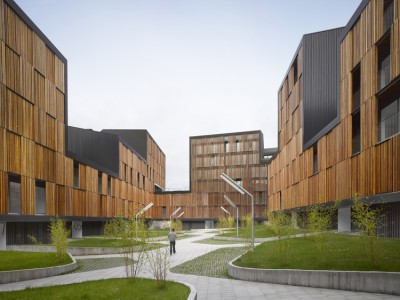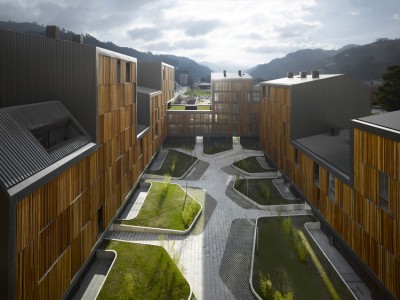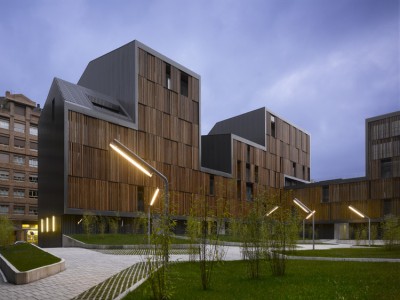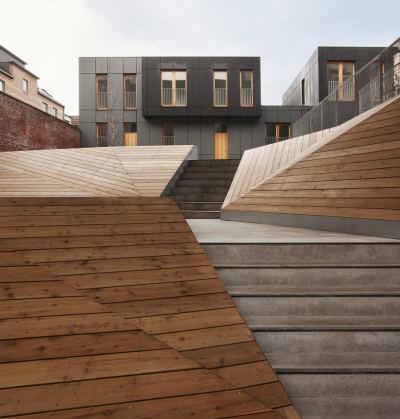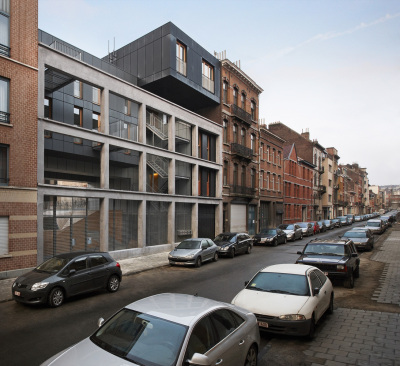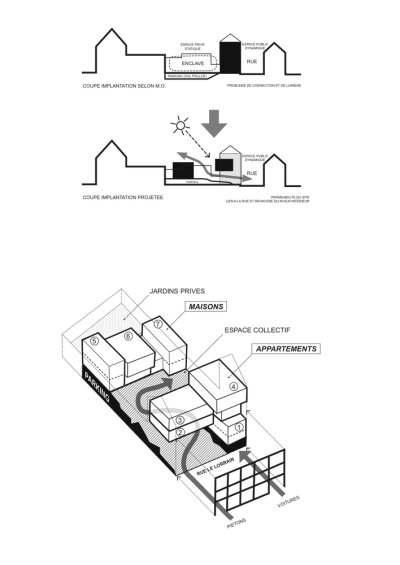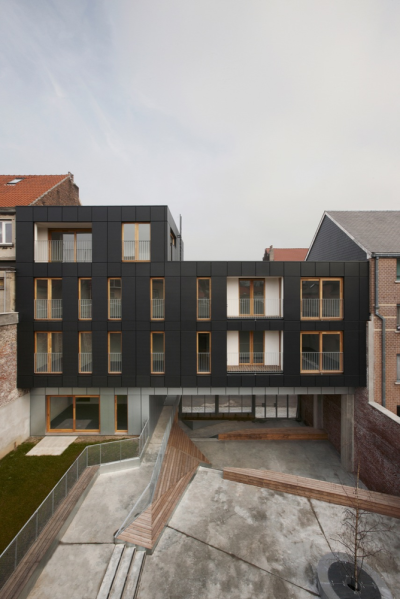Torre Plaça Europa – Barcelona, Spain
Barcelona, SpainThe E.I.O.5 tower is a social housing project promoted by INCASOL and is located in a new central area known as Plaça Europa (Plaza Europa). The Place de Europa, according to the design of Albert Viaplana, is shaped as the last bare image in the direction of Lobregat of the sequence of squares that roughly every kilometer mark the Gran Via de les Corts Catalanes.
The urban model of Plaza Europa is a generous public space, open on each side of Gran Via, which concentrates, together with other buildings, 26 towers of tertiary and residential use, public and private, between 15 and 20 floors. Tower 5 is located in the furthest crown from the Gran Via, which runs halfway underground.
For all buildings in this last ring, most of which are public housing offered by various clients, the distribution laws in the master plan specify a maximum floor size of 24x24 m, as well as a height at which the first floor structure must be located and the crowing point of the towers.
The part we built was the subject of a public competition of the client in February 2005. In our proposal, resizing the tower according to its position as a part in the border with the consolidated fabric of Hospitalet tries to visualize with the building a movement between Place de Europa and the blocks of 5 floors , which shape the surroundings. By grouping together floors 3 by 3, the image of the tower, perceived in some kind of cinematic long shot, can approximate a building 5 stories high.
Therefore, the scale of the windows, according to this law of their grouping, is also transformed into frames with a height of 10 meters and different thickness. To be more precise, the facade and the windows, the latter numbered sequentially and modulated in pieces with similar door dimensions (0.8 x 2.10 m), following different planes with a depth that varies between 50 cm and 1.2 meters and emphasizes the concept of large inverted stands. In each section of the tower, the first floor of each series of 3 is a balcony.
As some of the "short plane" images we made for the competition show us, these frames avoid the impression of vertigo, because between the interior and the exterior of the apartment there is always an intermediate element: balconies, pillars or partitions of these large holes.
The selection of elements for assembling the facade was made by paying attention to a comparative study of several construction solutions that evaluate the origin of already recycled materials, its natural origin and the recycling capacity at the end of its useful life. In the same way, the energy consumption of production and the recovery policy of the excess energy generated during the production process were also evaluated. Materially, the facade is constructed with an 8 mm thick sheet of high-pressure laminated panels suspended on a hidden structure of recycled aluminum profiles. The black frames are made of aluminum composite panels with a thickness of 4 mm, which provides the same resistance with a lower weight per m2 than any other material with the same characteristics.
In summary, all materials used in the construction of the tower are 100% recyclable and in particular those used in the facade come from 65% and 100% already recycled materials.
The tower is located on the floor plane as two towers with a T-shaped circulation corridor and two cliffs at the ends through one which illuminates the interior in the circulation area. Each tower has two apartments of 69 m2 in the extreme position and one of 56 m2 in the central position. In total, the program consists of 75 units. In this project, the apartment distribution starts from the 14th floor and continues to descend, so that the compacted living volume from the upper floor frees up a space with a height of 3 levels with a T shape in the access.This piece, generous in volume and "sober" in measures and finishing materials, in its longest dimension ends as a street with accesses at the extremes and has unusual dimensions for the entrance hall of the building of the usual public housing buildings.
School- 4 km
Pharmacy- 6 km
Beach- 1 km
Bank- 15 km
- Project Type: Apartment House
Barcelona, Spain
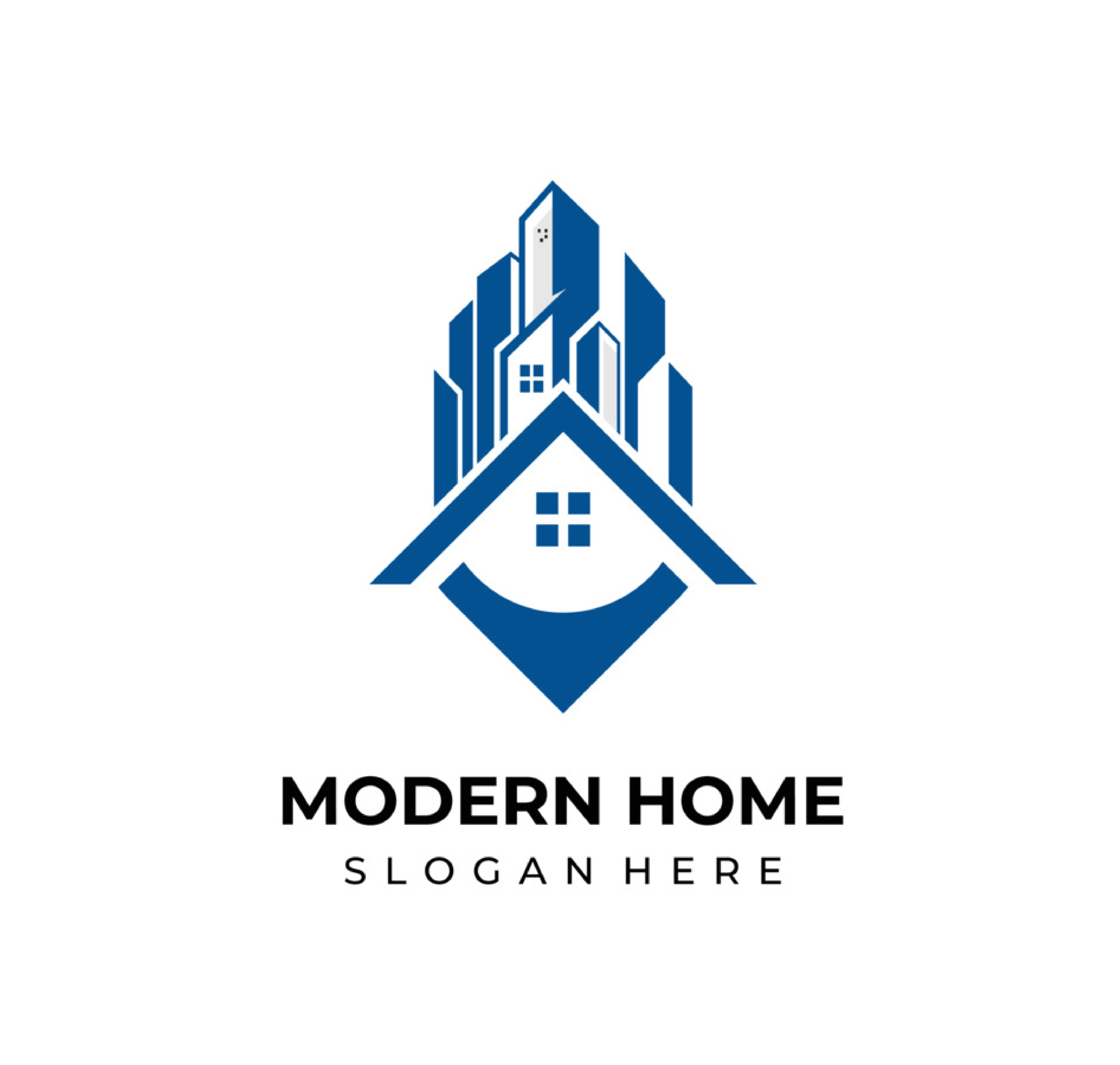
Miller-Herzog
Related Projects
- 74,511€
Vivazz, social housing Mieres - Asturias, Spain
The Vivazz project by Zigzag Architects in Asturias, Spain combines nature and modern design. With outward-facing corrugated steel
Le Lorrain - Brussels, Belgium
MDW Architecture transformed an old ironmonger's facility into Le Lorrain social housing in Brussels. Completed in 2011, it
