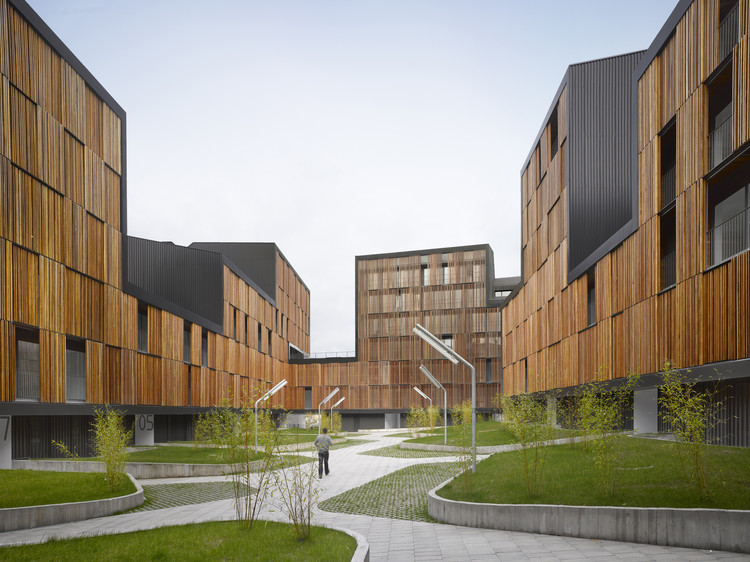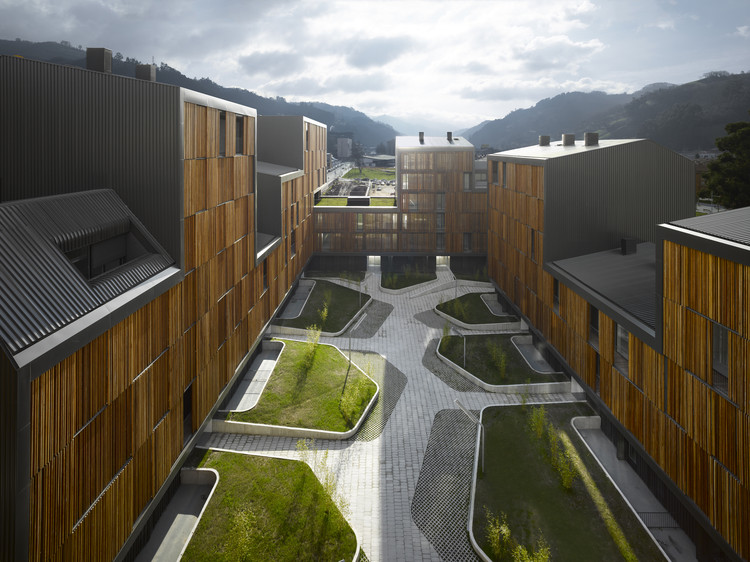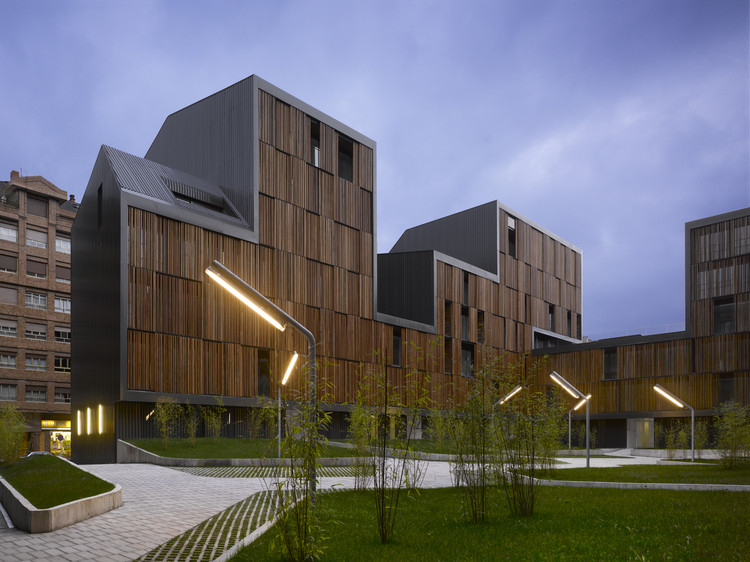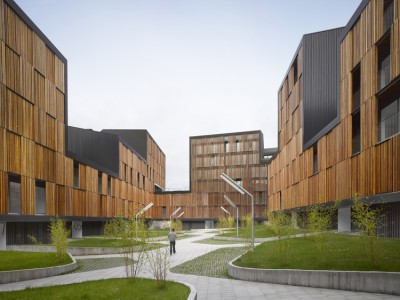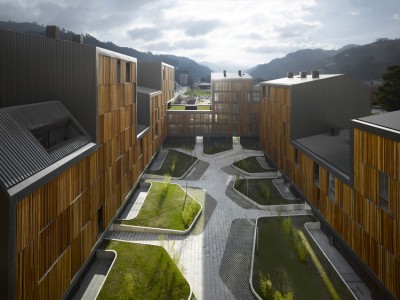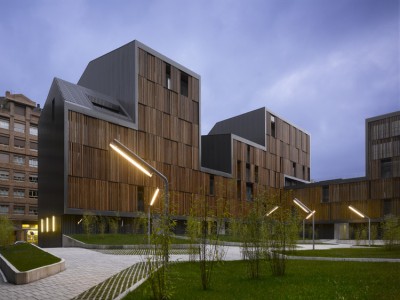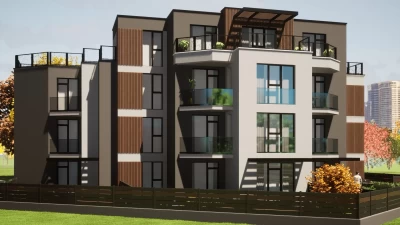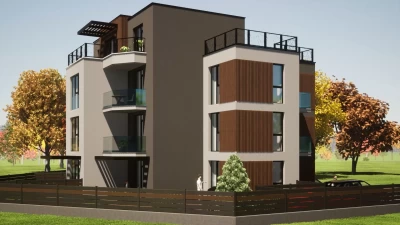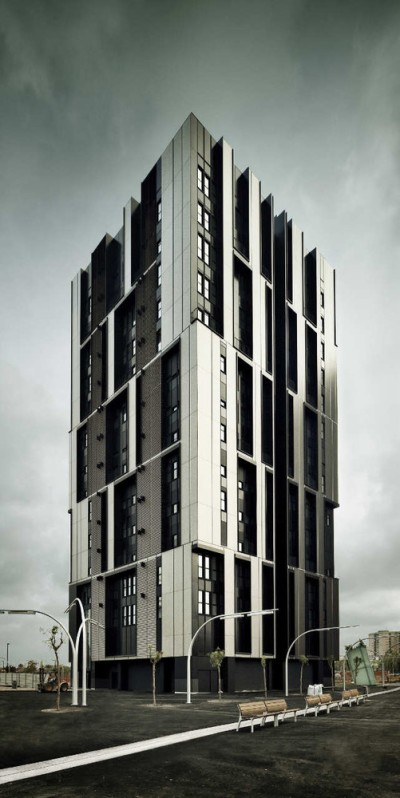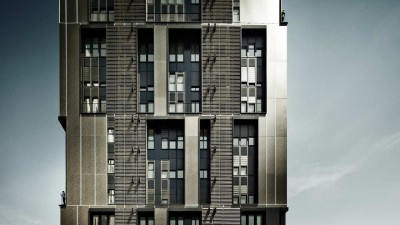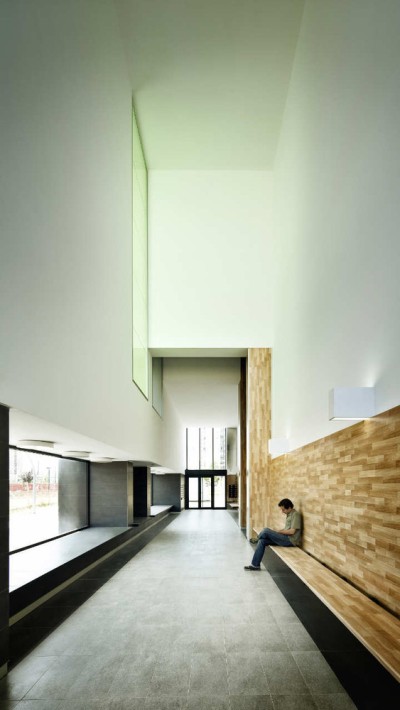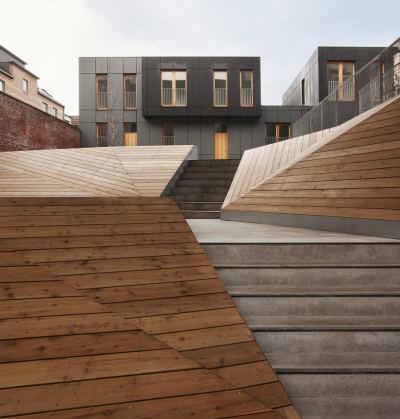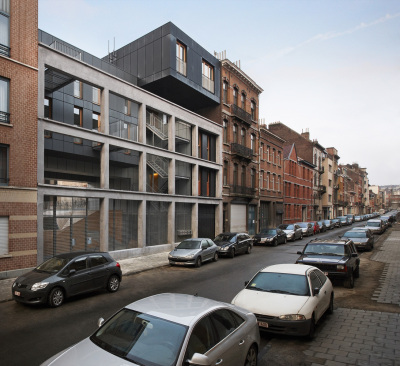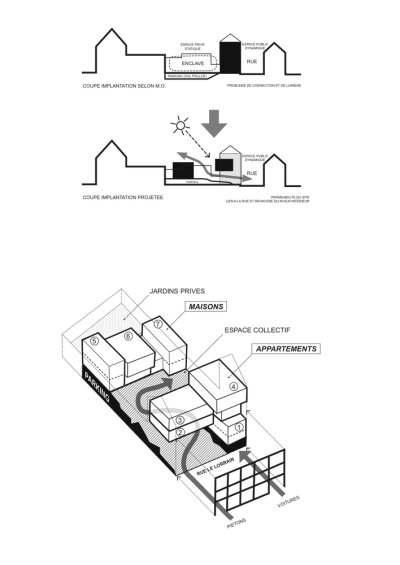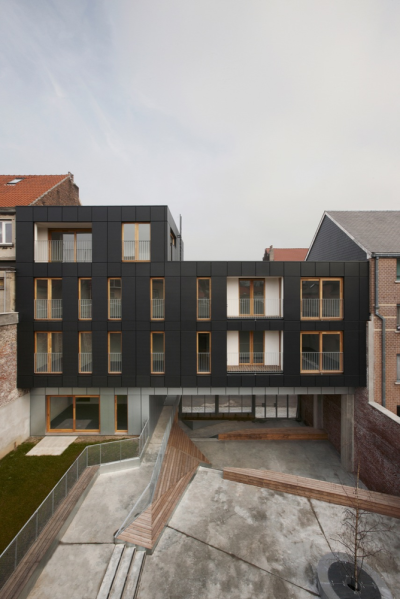Vivazz, social housing Mieres - Asturias, Spain
Asturias, SpainOne of the most interesting features you notice once you arrive at the site is that although you are in the middle of a mass of urban buildings, you can find a limited view of the fields and meadows in the valley located on top of the mountains. . the surrounding mountains. Our first goal was to restore this dual quality of the place, so that the project is urban and rural at the same time.It was essential to model the traditional solid urban block with seven different heights in order to arrive at the construction of a new volume with variable heights (from three to seven floors) that contains the complete housing program required. The rest of the program (storage rooms, garage and facilities) is designed in a common underground basement. We wanted the building to match the environment, so the gaps and cutouts managed to allow the view of the mountains through the empty spaces between the buildings, leaving fragments of the Asturian landscape in the distance. At the same time, this helped the entry of light and natural ventilation into the interior of the building.
We have suggested a return to the origin of the site. An inner world that takes us back to the fields that can no longer be seen, a city room with fragmented edges that draws the inhabitants of Mieres through its doors open to the city. Opening up the block was another of our priorities and we managed to avoid turning the interior space into a back area, turning it into a major social hub for its residents as well as a place worth seeing. The living spaces of the apartments face the square, thus generating activity in the surrounding facades. The access was designed by breaking the block at two of its corners, creating a space of diagonal tension.The entrance to the apartments is through this intermediate space, activating the neighbor connection. The square is designed with a gentle slope that absorbs the natural slope of the site and carefully connects all access levels and main entrances. The landscaped green areas are slightly larger, with spaces for the exclusive use of the ground floor apartments separating them from the public circulation areas. The space is constructed with concrete blocks of varying porosity, low concrete walls that serve as both flower pots and benches, with grass and groups of native bamboo plants.
The dual nature of the project results in a dual material configuration. On the one hand, the urban face is materialized in steel and carries the more industrial and mining image of Mieres, the former main economic engine of the city. Once we enter the building, we look for a rural reference, a return to nature and the origin of the site, the traditional Asturian porch, the use of wood that reminds us through its vertical rhythms of the forests of the nearby mountains. . The exterior cladding serves as both a facade and a cover.It is made of dark gray panels, with corrugated steel sheet and is a protective layer and a strong continuous shell, in which the edges are rounded. The interior of the building is double-clad; transparent, formed by large windows that define the interior space of the apartments, and another composed of mobile wooden blinds that characterize the terraces, allowing the user to control solar radiation and have the necessary degree of privacy at all times.
The houses share the urban and rural vision of the project. They have a dual orientation that allows for cross ventilation and views. The homes are organized around a central core of bathrooms that divides them into living and sleeping spaces. The day areas face the inner square and have large windows to take advantage of the Asturian sunlight, while the night areas, with more controlled openings and fitted with blinds, face the city. The residential units are generated by adding consecutive modules of 2.60 meters, with one, two, three and four one-bedroom units, thus meeting the required multiple apartment types. Тthe one meter deep era is presented as a visual and spatial extension of the home. It is intended to serve as an exterior gallery made of wooden planks that line the entire interior perimeter of the building. A radiant floor system was installed that supports individual heat production and centralized distribution, complemented by a home automation system that, among other functions, allows control of the installation.The building also captures solar energy through panels mounted on the roofs to partially support hot water production. The structural underground system consists of a large foundation slab and a concrete wall and column structure. Above ground is a mixed system based on unidirectional concrete slabs on standardized tubular supports and steel brackets that allow faster application and greater economy and clarity of space.
School- 8 km
Pharmacy- 19 km
Железници- 19 km
Bank- 13 km
- Project Type: Apartment Land
Asturias, Spain
Properties For Sale
Related Projects
- 74,511€
Torre Plaça Europa – Barcelona, Spain
Barcelona's ecological tower at Plaça Europa breaks the mold for public housing. Designed by Roldán + Berengué, it
Le Lorrain - Brussels, Belgium
MDW Architecture transformed an old ironmonger's facility into Le Lorrain social housing in Brussels. Completed in 2011, it
