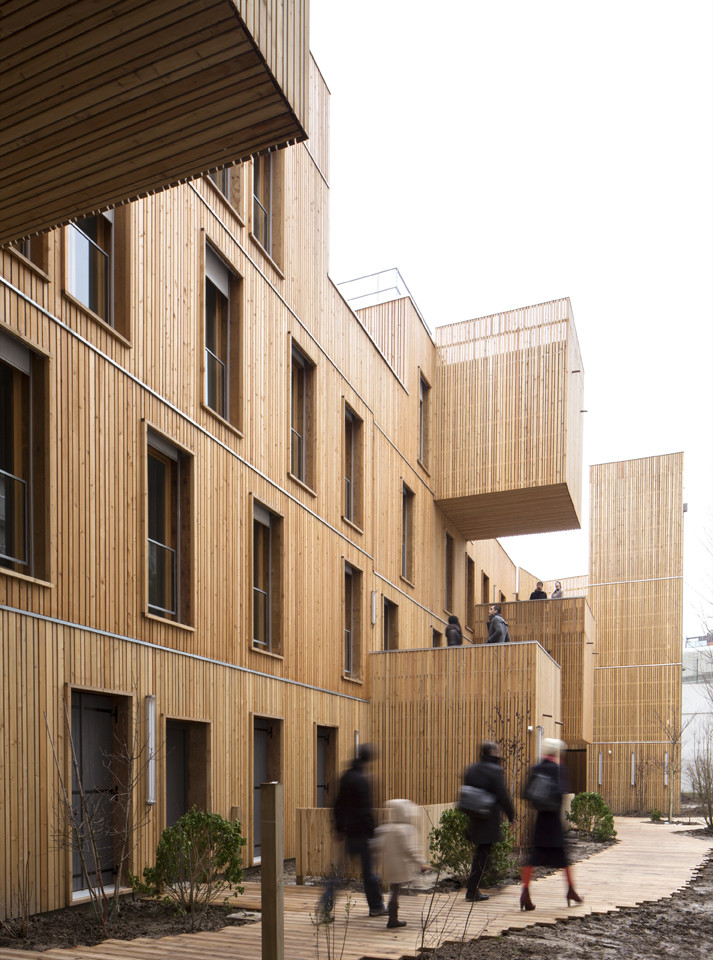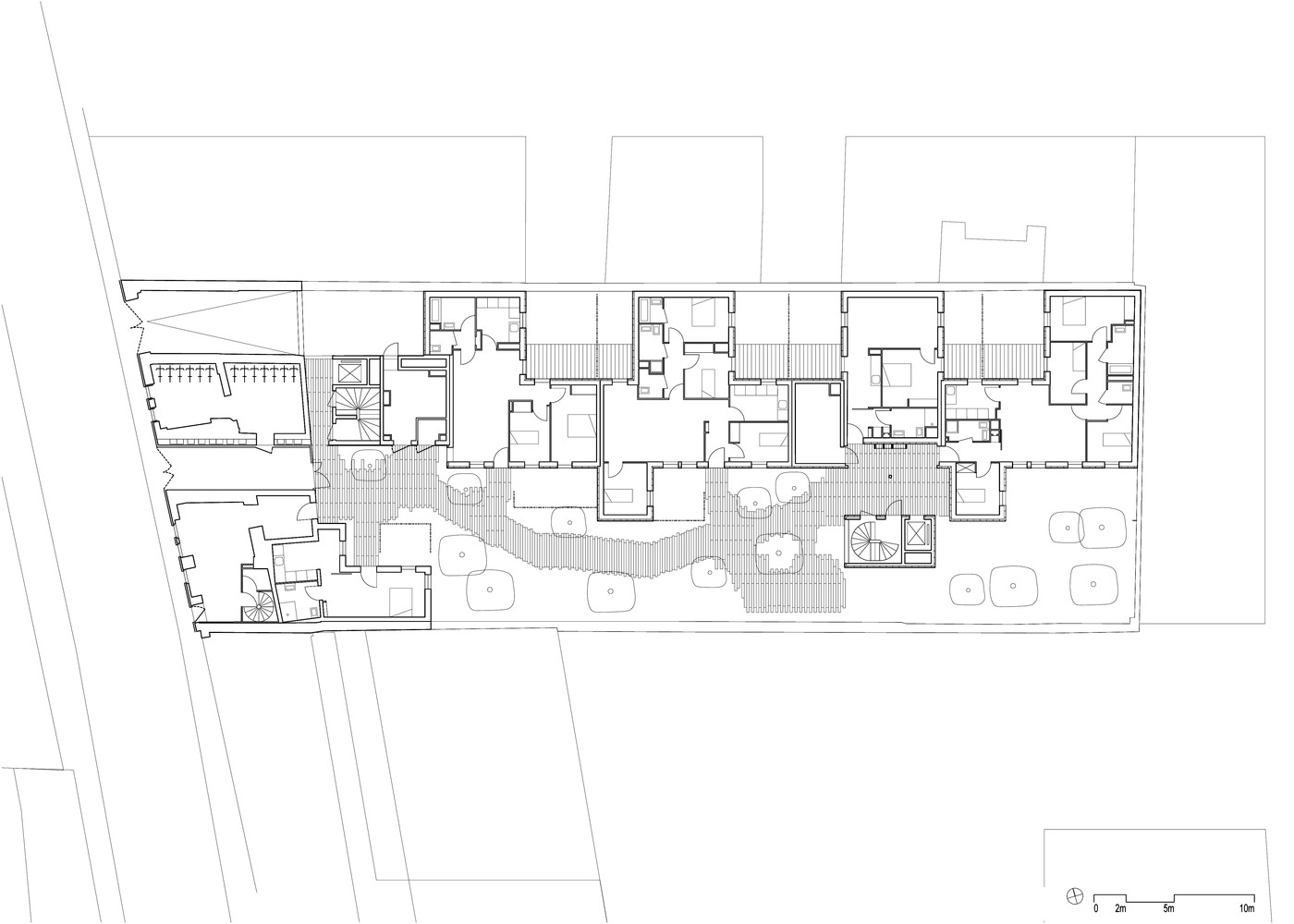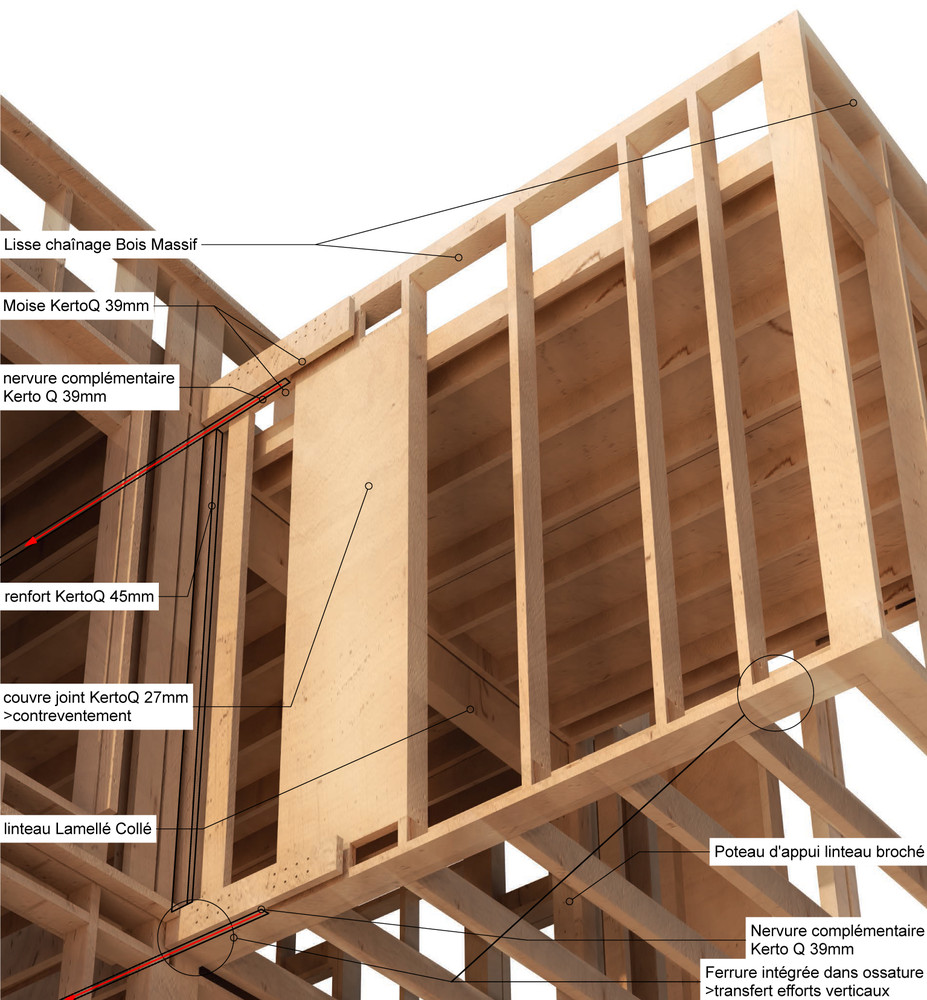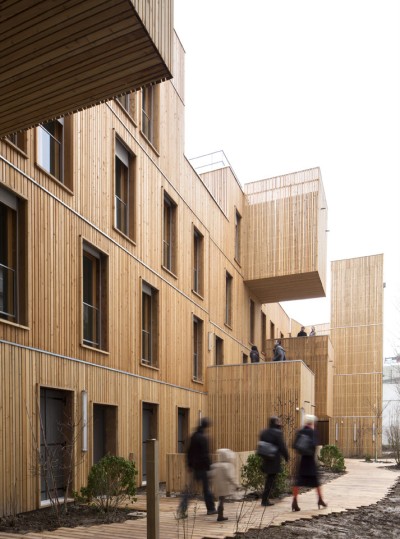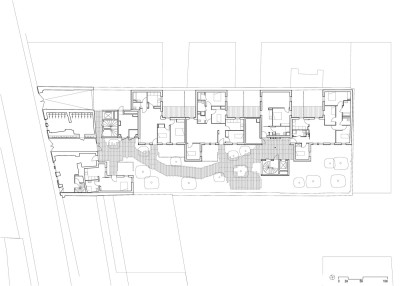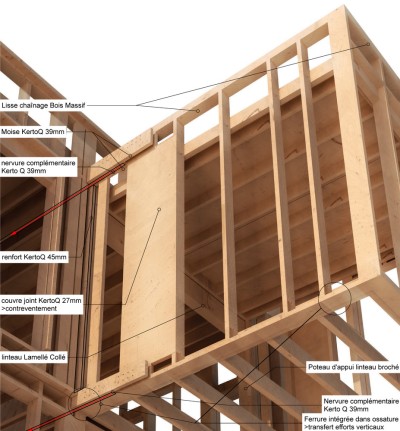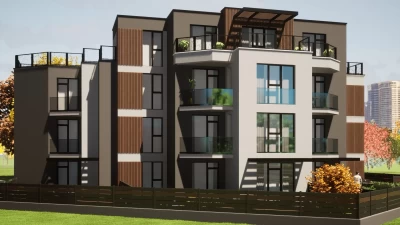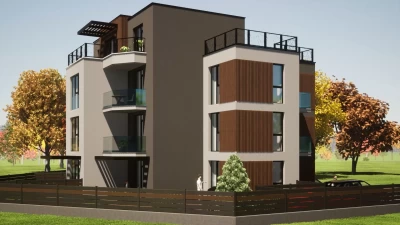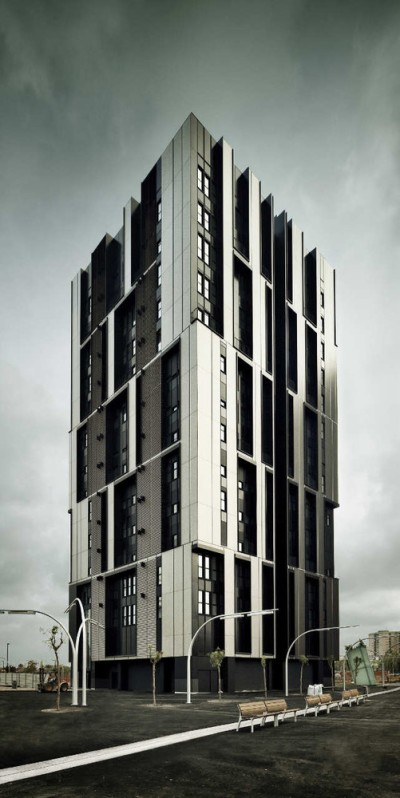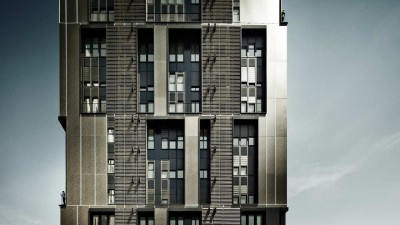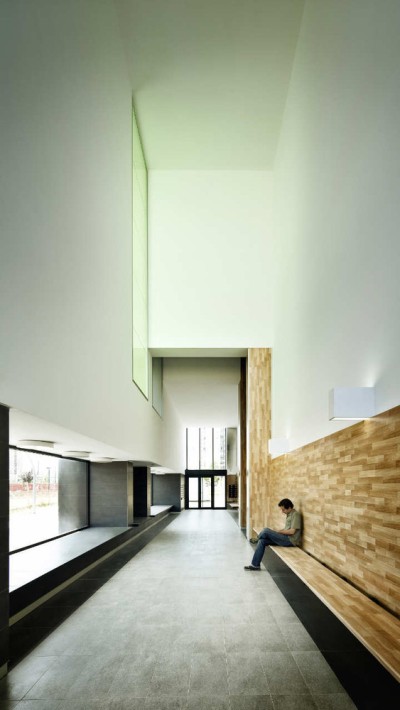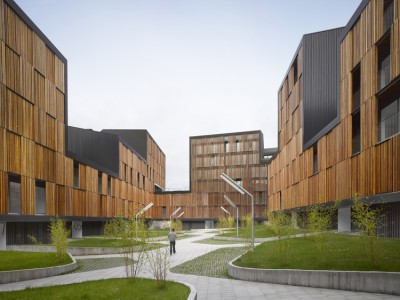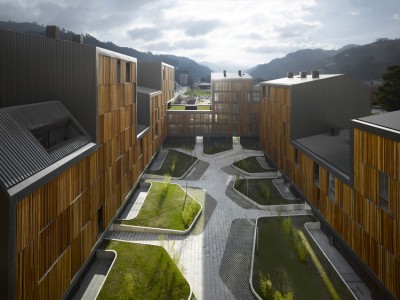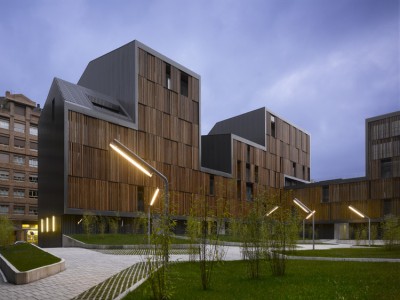Tête en l'air Social Housing - Paris, France
94 Rue Philippe de Girard, 75018 Paris, FranceThe project is located in an old working-class neighborhood in the north of Paris on a deep and narrow plot.
The existing structures were in very poor condition. Yet the brief application to preserve the building on the street to preserve its picturesque spirit, and there was a sense that there was a rich and dense social life here, which inspired us.
The existing structures were in very poor condition. Yet the brief application to preserve the building on the street to preserve its picturesque spirit, and there was a sense that there was a rich and dense social life here, which inspired us.
Our first goal was to create a generous garden open to the south. It is in the natural path of the inhabitants and acts as an intermediate space between the street and the intimacy of the home. All the living rooms of the apartments are open onto it to connect with this little piece of urban nature and connect the neighbors together.
The existing street-side building has been completely redeveloped to accommodate apartments meeting today's living standards. It also gains a double-height verandah to allow views of the garden from the street and - more opportunistically - to provide access during the construction of the new building along the garden.
The main feature of this new part is 100% wooden construction. A strong conviction on our part, as these materials combine unparalleled environmental and aesthetic benefits. But quite an achievement in a country when all regulations and habits of builders revolve around concrete construction! From the ground to the roof, we had to come up with new solutions to solve structural, acoustic or fire protection problems. A kind of high-tech use of low-tech material, resulting in exceeding the overall environmental performance of current standards.
But even if the wooden building requires a high degree of discipline and austerity, the playful rhythm of the built-in wooden boxes that emphasize the facade break the rational structural order and give the place a spontaneous character. The aleatory position of the boxes makes the layout of each apartment unique and allows different uses, from their formal sleeping function to SHOHO spaces or a gym! The small courtyards at the back of the building provide private gardens on the ground floor and help us bring natural light into all the bathrooms to add extra comfort and a quality of home-like living.
The very graphic layout of the wooden cladding further fragments the perception of the built volume, gives a very quiet tone and appreciates the sensual presence of the rough natural wood. It helps to blend the architecture with the garden and is an undulating wooden walkway and terrace floating around delicate trees and a prairie of wildflowers. In this way, our garden is a kind of outdoor room, welcoming to the small community of inhabitants. Ultimately, it argues that social housing can still be the place to promote small-scale sensitive utopias of well-being and pride. !
School- 15 km
Летище- 9 km
Beach- 16 km
Bank- 10 km
- Project Type: Apartment House
94 Rue Philippe de Girard, 75018 Paris, France
Properties For Sale
Related Projects
- 74,511€
Torre Plaça Europa – Barcelona, Spain
Barcelona's ecological tower at Plaça Europa breaks the mold for public housing. Designed by Roldán + Berengué, it
Vivazz, social housing Mieres - Asturias, Spain
The Vivazz project by Zigzag Architects in Asturias, Spain combines nature and modern design. With outward-facing corrugated steel
