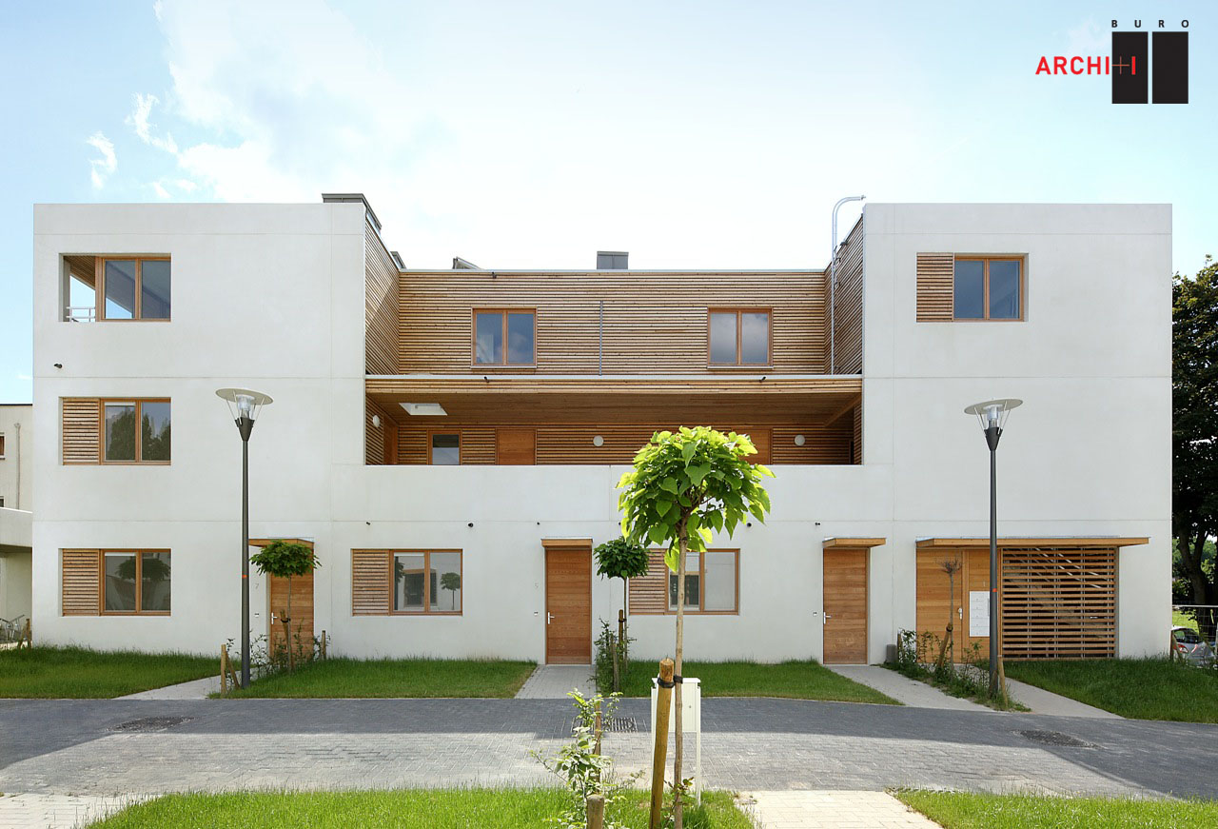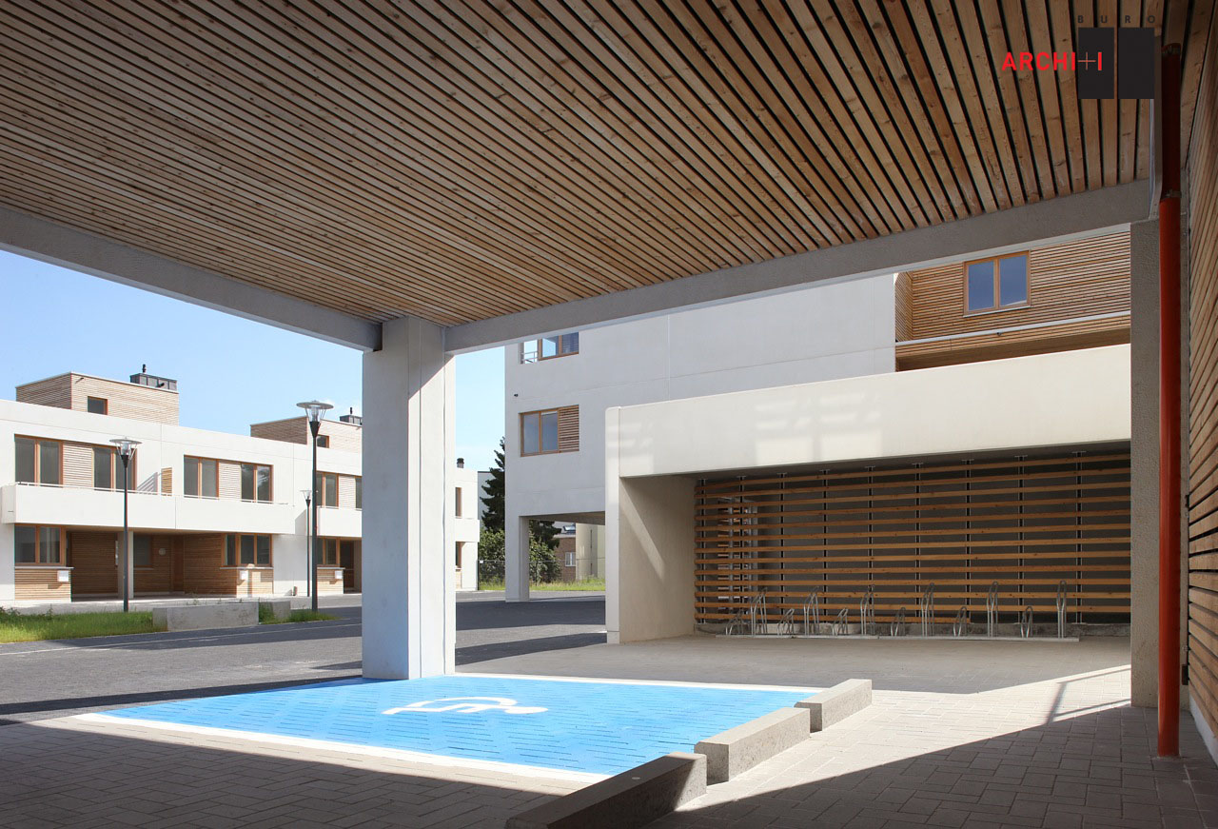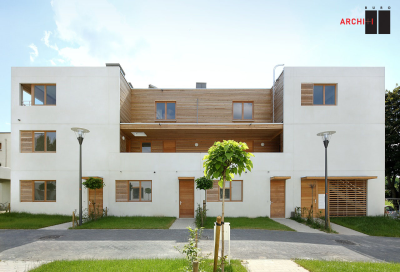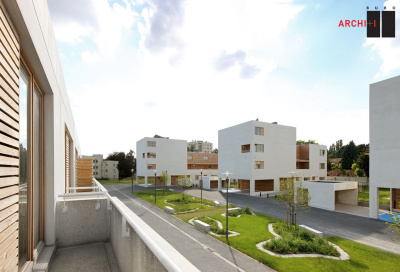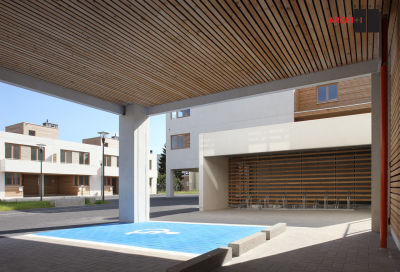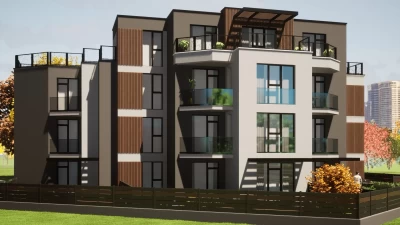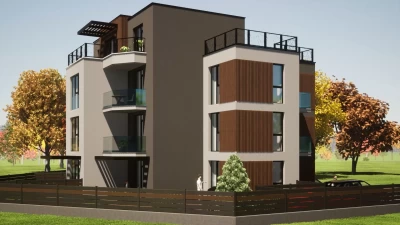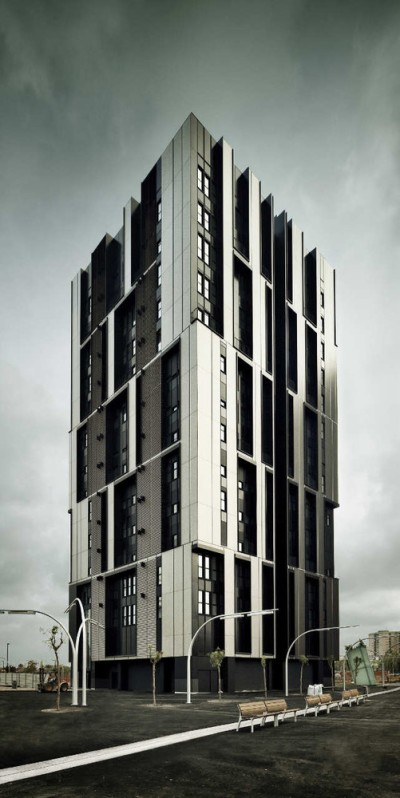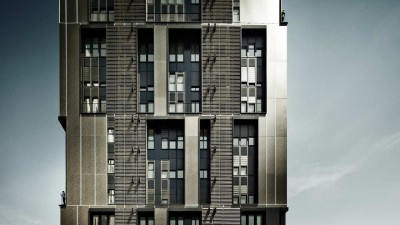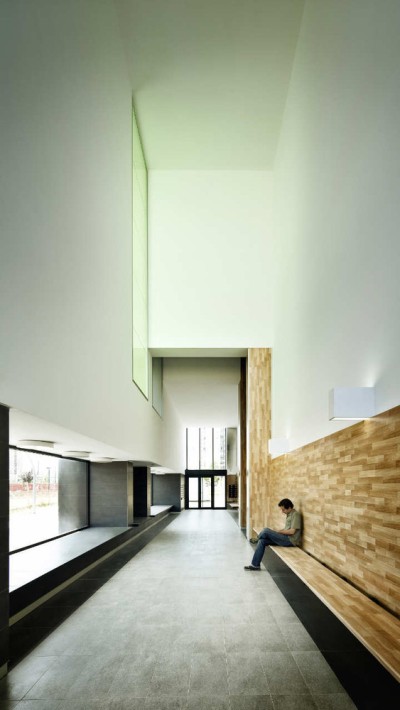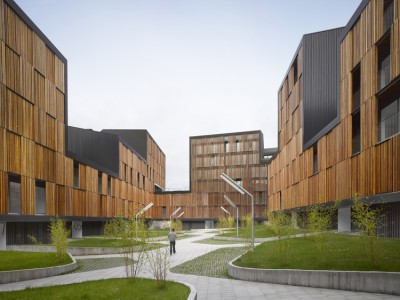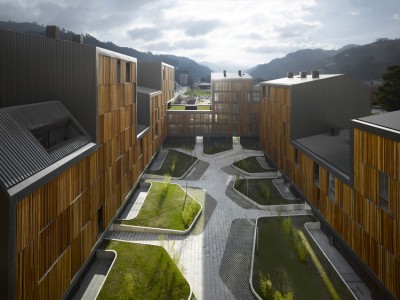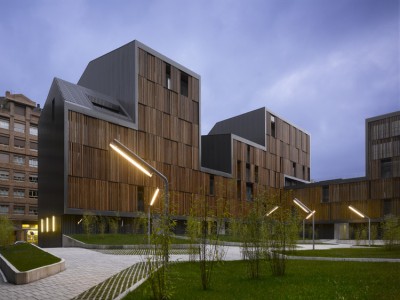Sint-Agatha-Berchem Housing Project - Brussels, Belgium
Sint-Agata-Berchem, BelgiumThese new social housing are in addition to the social housing quarter built in 1922-1925 by the architect Victor Bourgeois. One plot is located along Beheersstraat and has 43 units, the other is along Dendermondestraat with 32 units. Four blocks of apartments and low-energy houses have been built on both plots, classically aligned or in a saw-shaped configuration.
A low wall and a hedge define the immediate environment and the boundaries between the dwellings and the common area. The layout of the common areas is of a high standard, in line with what L. Van del Swaelm achieved at the Cité Moderne. The courtyard with benches and greenery invites to a meeting.
Architecture
The volume and maximum heights of the building reflect the buildings created by Victor Bourgeois in his Cité Moderne and the expression given there to canopies, balconies, patios, canopies... The contemporary translation of these modernist elements provides enough diversity in typology for the eight different blocks. As a tribute to Victor Bourgeois's revolutionary use of concrete, the facades are provided with an external cladding of precast concrete. Its combination with wood offers a warm contrast. The choice of flat roofs complements the cubist context of the Cité Moderne.
Engineering
This sustainable area ensures a balance between economic, technical and social criteria and offers both high architectural quality and excellent energy efficiency through the use of solar panels, rainwater recovery, ecological materials and optimized insulation and ventilation. Apartments and houses have a K-value of 30. Low energy housing units and the E level is 60 for apartments and 50 or less for houses.
School- 2 km
Entertainment- 5 km
Bus Stop- 12 km
- Project Type: Apartment House
Sint-Agata-Berchem, Belgium
Properties For Sale
Properties For Rent
Related Projects
- 74,511€
Torre Plaça Europa – Barcelona, Spain
Barcelona's ecological tower at Plaça Europa breaks the mold for public housing. Designed by Roldán + Berengué, it
Vivazz, social housing Mieres - Asturias, Spain
The Vivazz project by Zigzag Architects in Asturias, Spain combines nature and modern design. With outward-facing corrugated steel
