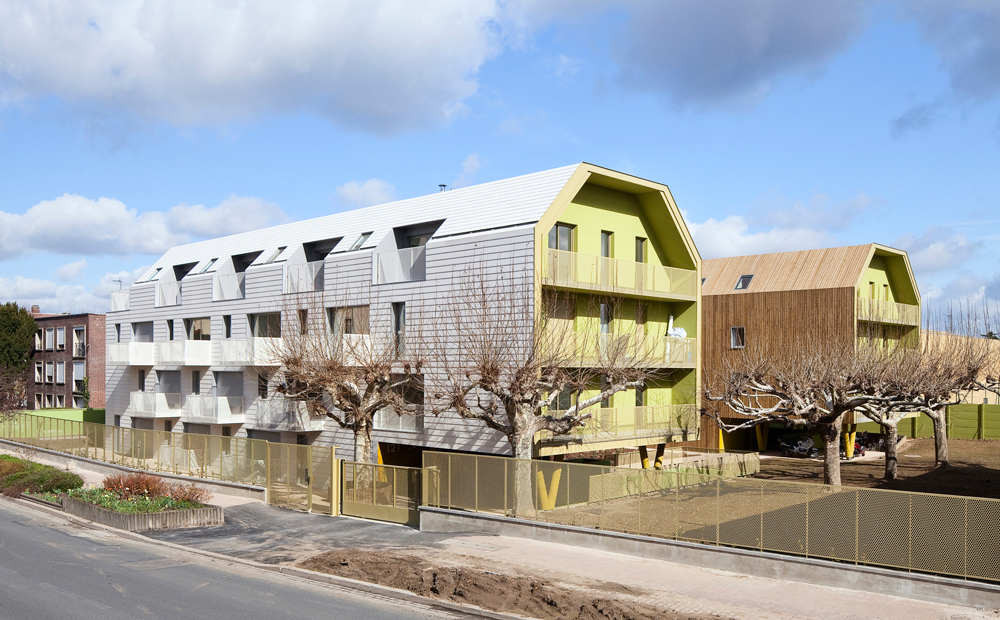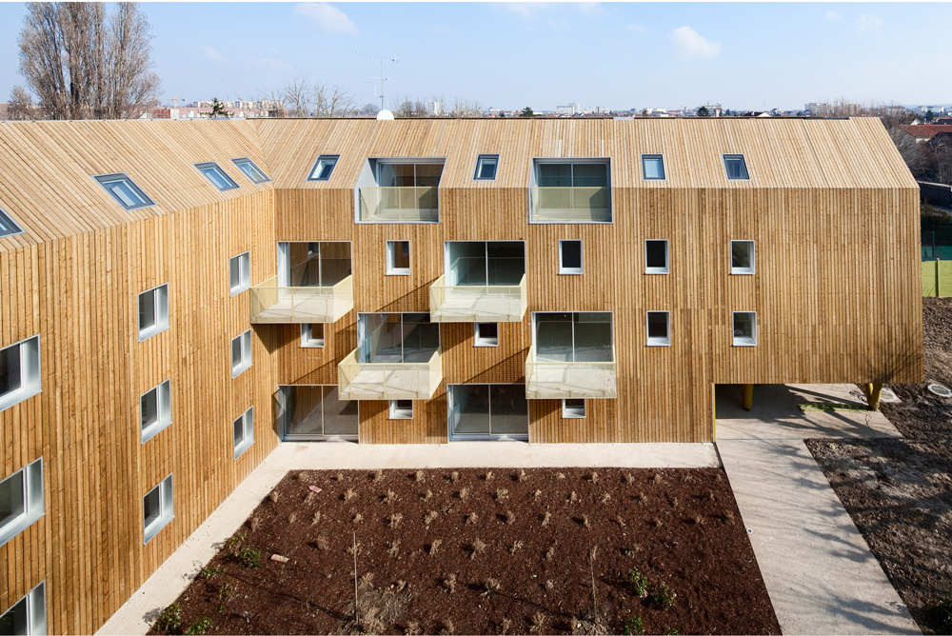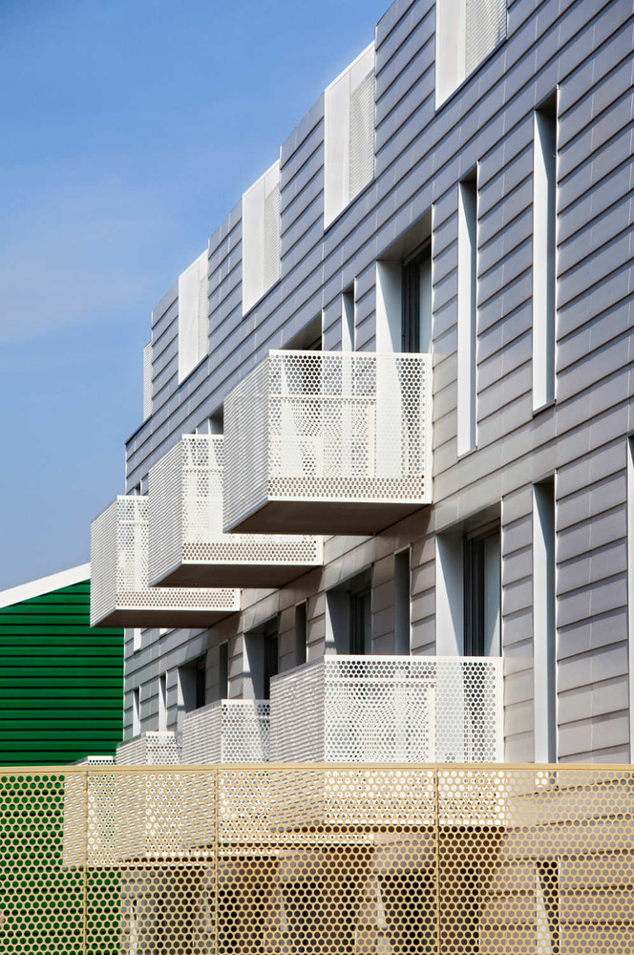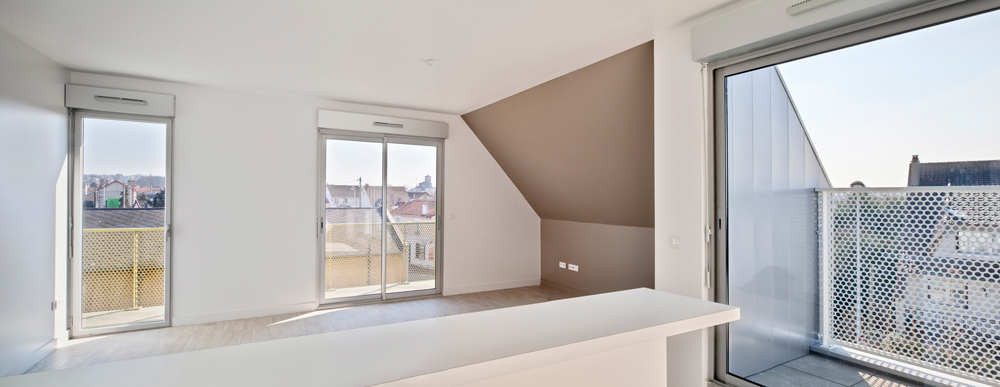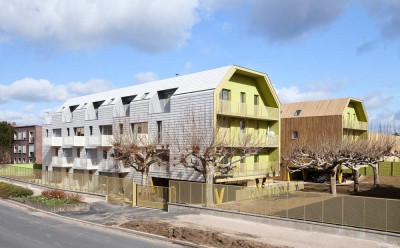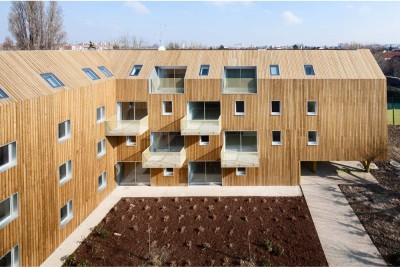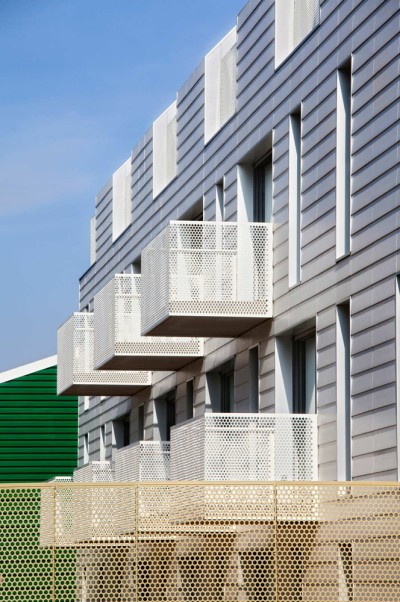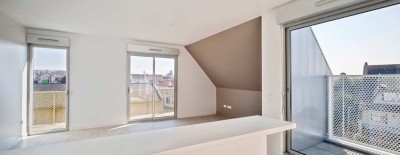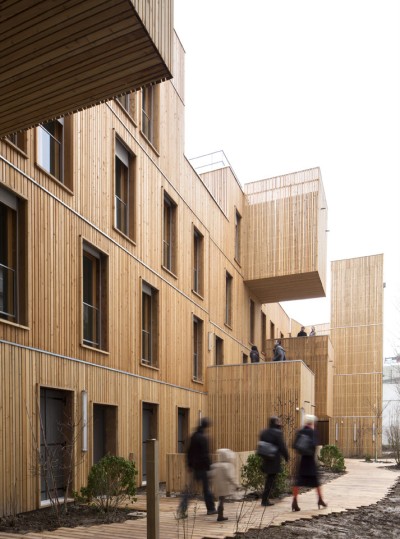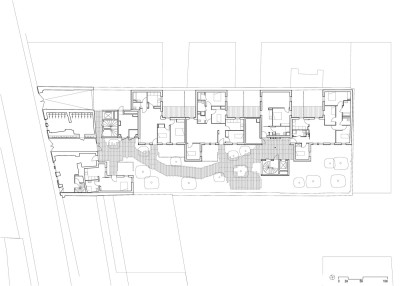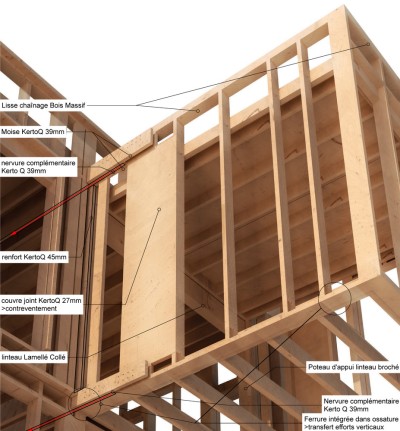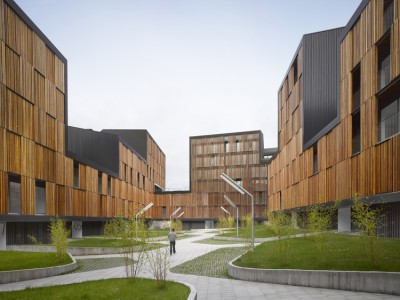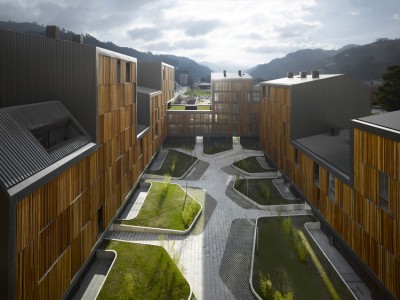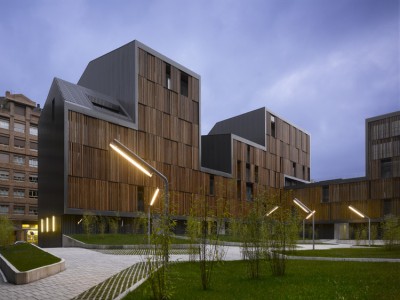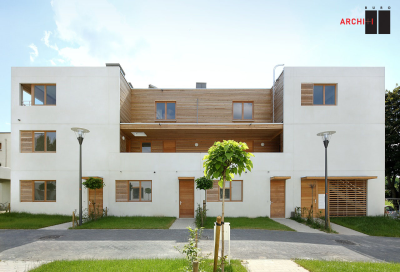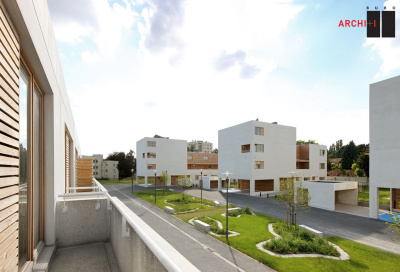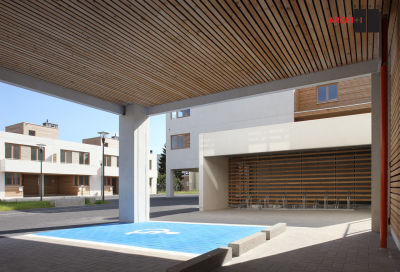Bondy Social Housing - Paris, France
Avenue Henri Barbuse, Bondi, FranceA 34-unit project on an island site bordered by a high school, school and suburban housing, on Avenue Henri Barbuse. In the background, cheap housing from the 1950s that will be demolished.
The challenge here for the landlord, the social organization Immobilière3F, is to resettle 34 families close to their old neighborhood, but in a completely renewed housing scenario, the design of which was entrusted to the architects of atelier du pont.
Beyond the barrier is a small group of human-scale, 2-story building + U-shaped roof with a courtyard in the middle in the style of a 3rd Republic schoolyard or farmyard. This overlooks 7 hundred-year-old sycamore trees, lovely 'sheltered green spaces' which give a 'quiet and substantial' air to the whole and whose arrangement perpendicular to the road played a key role in atelier du pont's decision to opt for a court-based layout rather than Street.
The project owes its image of a large house largely to its gabled roof, which reflects the style imposed by suburban architecture, revising it radically through the device of changing the appearance of the elevations to the roof, eliminating any difference between elevation and roof.
At the same time urban and user-friendly, the building emphasizes its two-way orientation, to the court and to the road, or again to itself and to the outside, through a white terracotta coating facing the road and on the external elevations of the U contrasted with a wooden look for the elevations facing the court.
Indoors, the desire to abandon the large scale is reflected in the decision to develop 4 stairwells, with the result that only 2 housing units can be placed on each site, thus emphasizing the "small housing unit" aspect. All housing units are located across or two-way, even the two-room units. Everyone has a view of the court; all rooms and especially all bathrooms (except one!) are naturally lit.
Entrances are designed to easily convert into small offices, thus taking into account changes in lifestyle and family composition. For each of the housing units, there are wide outdoor spaces (balconies or roof terraces) arranged in a checkerboard pattern to prevent shadow casting so that alfresco dining is possible.
The living rooms have double glazing, wide sliding windows, providing natural light and maximum sunshine. Finally, the common areas are almost all naturally lit and painted in a monochrome green that contrasts with the bright orange of the staircases. The choice of a simple, rather compact form without frills made it possible to emphasize the quality of the materials and their use. The external insulation and generous provision of natural light means that the building very easily achieves the very high environmental performance rating that was the client's aim when the work was tendered.
School- 5 km
Летище- 6 km
Bus Stop- 2 km
- Project Type: Apartment
Avenue Henri Barbuse, Bondi, France
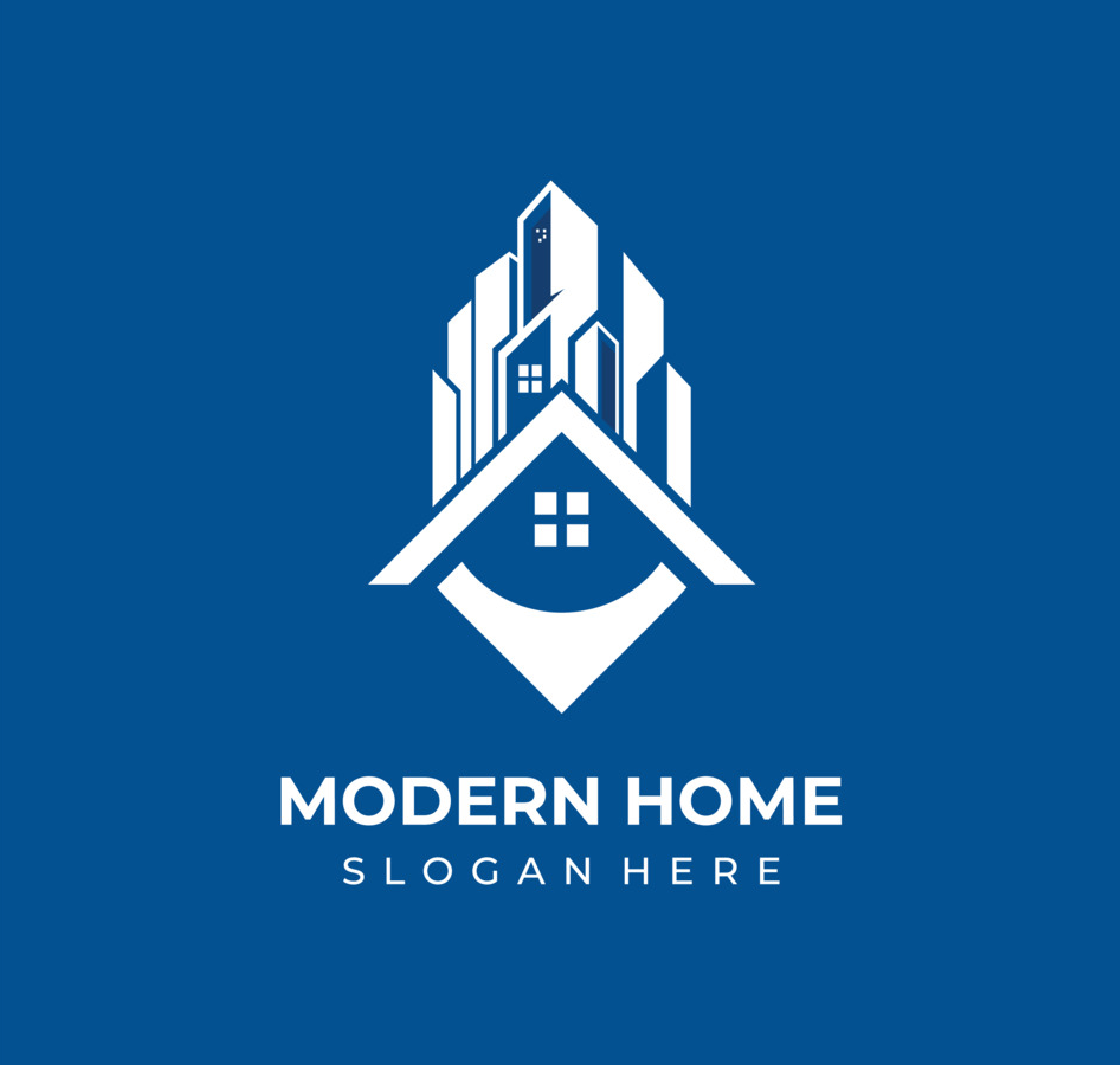
Zboncak, Stehr and Hudson
Properties For Sale
Related Projects
Tête en l'air Social Housing - Paris, France
The Tête en l'air social housing project in Paris by KOZ Architects, resembling an ancient fortress, consists of
Vivazz, social housing Mieres - Asturias, Spain
The Vivazz project by Zigzag Architects in Asturias, Spain combines nature and modern design. With outward-facing corrugated steel
Sint-Agatha-Berchem Housing Project - Brussels, Belgium
In Sint-Agatha-Berchem, Brussels, Buro II & Archi+I designed low-energy social housing in 2012, mixing modernity with the Cubist
